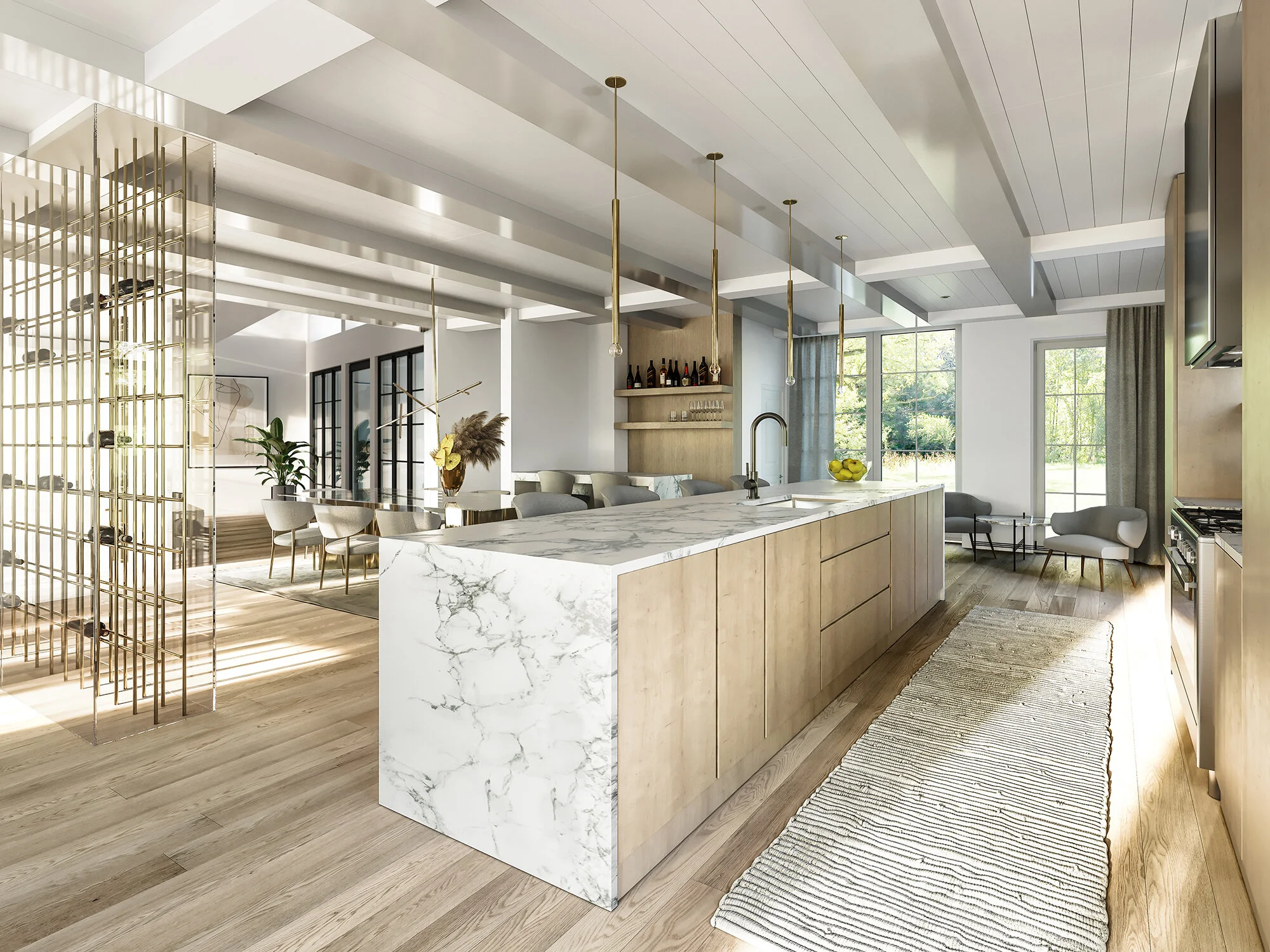
walker’s hill
A NEW LUXURY ENCLAVE IN DOWNTOWN DARIEN CONNECTICUT
AN ARTFUL BLEND OF MODERNITY AND TIMELESSNESs
Set in bucolic Darien, Connecticut, Fletcher Custom Homes presents a distinguished assemblage of four new modern farmhouses designed and constructed by an award-winning team: The collection at Walker’s Hill. Idyllically positioned on over an acre of property, each home enjoys privacy and convenient access to the shops and amenities of this vibrant coastal town. Ranging in price from $2.895M to $3.395M, the homes at Walker’s Hill embody refined architecture, innovative design, and sleek, state-of-the-art finishes.

SLEEK AND MODERN, TIMELESS AND CLASSIC
THE HOMES AT WALKER’S HILL
the homes at walker’s hill
The homes at Walker’s Hill each sit on over an acre of manicured grounds and offer 4,684 SF+/- in living space. The five-bedroom, 4 full- and 2 half-bathroom homes are enhanced by a 923 SF+/- attached 3-car garage with radiant heating and by covered porches in both the front and rear and an optional finished basement. An outdoor shower is perfectly placed and creates a spa-like retreat amidst the peaceful landscape.
A curated selection of the finest building materials include: Dover grey synthetic slate roof, white Maibec cedar shingles, natural granite and bluestone walkways and terraces, and an oil & stone native gravel drive lined with steel edges.
Floor-to-ceiling Lincoln windows and doors define the façades and flood the homes with natural light. The interiors include custom millwork and 6” white oak character-grade flooring with a Rubio/Monocoat finish. Lutron lighting systems are equipped to control the homes’ comforts and conveniences: Thermostats, WIFI, Smart Security, cameras, and optional pool/spa.
Overview
First level
Grand floor-to-ceiling windows and a commanding two-story foyer marks the entrance of each home. The front door opens out onto a covered porch with wood ceiling and the interior sun-drenched space showcases a second-floor bridge overhead. The family room features intricate architectural details including structural glass, corner walls of windows, a full-height 48” masonry fireplace, and a pair of French doors that open to the covered outdoor patio.
The generous kitchen is an epicurean delight. A complete custom outfit with custom designed center island, cabinetry, framed hood, and waterfall slab countertops. Top-of-the-line appliances by Wolf and Sub-Zero, and a walk-in pantry. Access to the covered porch, coupled with an adjoining eat-in breakfast area, makes for seamless indoor/outdoor dining. A sitting room adjacent to the bar is located off of the kitchen - the ideal spot to enjoy an aperitif - and a floating conditioned wine wall is an option for wine aficionados. Sleek oversized pocket doors open to a mudroom and there are two powder rooms on the first floor. A sunlit glass hall with floor-to-ceiling windows and walkouts on either side complete the first level of each home. Access to a future elevator, if desired.
Second level
A modern architectural aesthetic remains consistent on the second level with a series of walking bridges and glass railings. Large windows, a skylit atrium, and a sitting area with views of both outdoor courtyards and the first-floor great room below enhance the ethereal nature of each home. A glass stair hallway offers access to a large exterior balcony with stainless steel wire railing and Ipe decking.
Marked by a private entrance, the master suite features cathedral ceilings and trusses, a spacious skylit walk-in closet, and an intimate balcony with views of the back lawn. The master bath is fitted with built-in vanities, floor-to-ceiling slab shower, water closet, and a free-standing bathtub. The second level has an additional three to four ensuite bedrooms, furnished with walk-in closets. A communal study / family room / playroom and a laundry room complete the second floor. Access to a future elevator, if desired.
Upper Level
The upper level offers a bonus area with 738 SF +/- of living space. The loft-like level can be converted to a junior ensuite bedroom with ceiling-height sliding doors that provide balcony access and endless views.
Lower Level
The homes’ lower levels feature 308 SF+/- of finished living space, with an additional 1,946 SF+/- of unfinished space. 10’ ceilings offer ample areas for recreation and can easily accommodate rooms designated for a pool vestibule, bar, fitness studio, and golf simulator. Four glass panel sliders to the outside yard allow for effortless entertaining.
Design Team
DEVELOPER
FLETCHER DEVELOPMENT
A native of Fairfield County, Connecticut, Ryan has spent the last 16 years immersing himself in all dimensions of residential development and building. Fletcher Development LLC was founded with the vision to transcend common living space and improve the way we live in our homes. Ryan’s appreciation for the classic and affinity for the contemporary has separated Fletcher Development from the competition and earned the company both local and national praise in several major magazines and publications.
ARCHITECT
CHRISTOPHER PAGLIARO
Founded in New York in 1974 as a design studio, Pagliaro Bartels Sajda Architects has since earned a reputation for exceptional waterfront architecture throughout North America. Our philosophy hinges on the key concepts of place, space, light, scale, and material to create projects that combine functionality with aesthetic design.
LANDSCAPE DESIGN
WESLEY STOUT ASSOCIATES
As a recognized leader in the metropolitan New York area, Wesley Stout Associates provides expertise through each phase of the project – from feasibility and conceptual planning through regulatory permits and entitlements, and on through the construction documentation and administration phases. The office of Wesley Stout Associates is located in the town center of New Canaan, Connecticut; conveniently bordering the City of Stamford.










